Two or more storey
285, 10e Rang, Saint-Calixte J0K 1Z0
Help
Enter the mortgage amount, the amortization period and the interest rate, then click «Calculate Payment» to obtain the periodic payment.
- OR -
Specify the payment you wish to perform and click «Calculate principal» to obtain the amount you could borrow. You must specify an interest rate and an amortization period.
Info
*Results for illustrative purposes only.
*Rates are compounded semi-annually.
It is possible that your payments differ from those shown here.
Description
LA MAISON D'EN HAUT. SUR UNE DES COLLINES de Saint-Calixte. VUE PANORAMIQUE! 6 arpents soit 220,630 pi ca. Les voisins, on ne les voit pas. Gazonné et boisé. VOTRE FORÊT PRIVÉE. 4 CHAMBRES À COUCHER, salle à manger, salon à aires ouvertes, cuisine et coin repas. VÉRANDA 4 SAISONS pour profiter de la nature dedans comme dehors. Garage double, garage détaché. Vivez à l'année dans ce coin de paradis. Faites- en votre maison de campagne. Moins de 6 km du Lac-de-l'Achigan, SAINT-HIPPOLYTE, ch du Lac-de-l'Achigan devient 10e rang à SAINT-CALIXTE. FACILE À VISITER. VOTRE COURTIER n'aura qu'à prendre RENDEZ-VOUS et vous pourrez y accéder. BIENVENUE
Description sheet
Rooms and exterior features
Inclusions
Exclusions
Features
Assessment, Taxes and Expenses


Photos - No. Centris® #13879286
285, 10e Rang, Saint-Calixte J0K 1Z0
 Overall View
Overall View  Overall View
Overall View  Overall View
Overall View  Wooded area
Wooded area  Wooded area
Wooded area  Backyard
Backyard  Backyard
Backyard  Balcony
Balcony Photos - No. Centris® #13879286
285, 10e Rang, Saint-Calixte J0K 1Z0
 Balcony
Balcony  Frontage
Frontage  Veranda
Veranda  Back facade
Back facade  Overall View
Overall View  View
View  Veranda
Veranda  Veranda
Veranda Photos - No. Centris® #13879286
285, 10e Rang, Saint-Calixte J0K 1Z0
 Hallway
Hallway  Living room
Living room  Living room
Living room  Living room
Living room  Dining room
Dining room  Dining room
Dining room  Dining room
Dining room  Passageway
Passageway Photos - No. Centris® #13879286
285, 10e Rang, Saint-Calixte J0K 1Z0
 Washroom
Washroom  Washroom
Washroom  Kitchen
Kitchen  Kitchen
Kitchen  Kitchen
Kitchen  Dinette
Dinette  Dinette
Dinette  Dinette
Dinette Photos - No. Centris® #13879286
285, 10e Rang, Saint-Calixte J0K 1Z0
 Veranda
Veranda  Office
Office  Office
Office  Staircase
Staircase  Mezzanine
Mezzanine  Mezzanine
Mezzanine  Primary bedroom
Primary bedroom  Primary bedroom
Primary bedroom Photos - No. Centris® #13879286
285, 10e Rang, Saint-Calixte J0K 1Z0
 Primary bedroom
Primary bedroom  Passageway
Passageway  Bathroom
Bathroom  Bathroom
Bathroom  Bathroom
Bathroom  Bedroom
Bedroom  Bedroom
Bedroom  Bathroom
Bathroom Photos - No. Centris® #13879286
285, 10e Rang, Saint-Calixte J0K 1Z0
 Bathroom
Bathroom  Bathroom
Bathroom 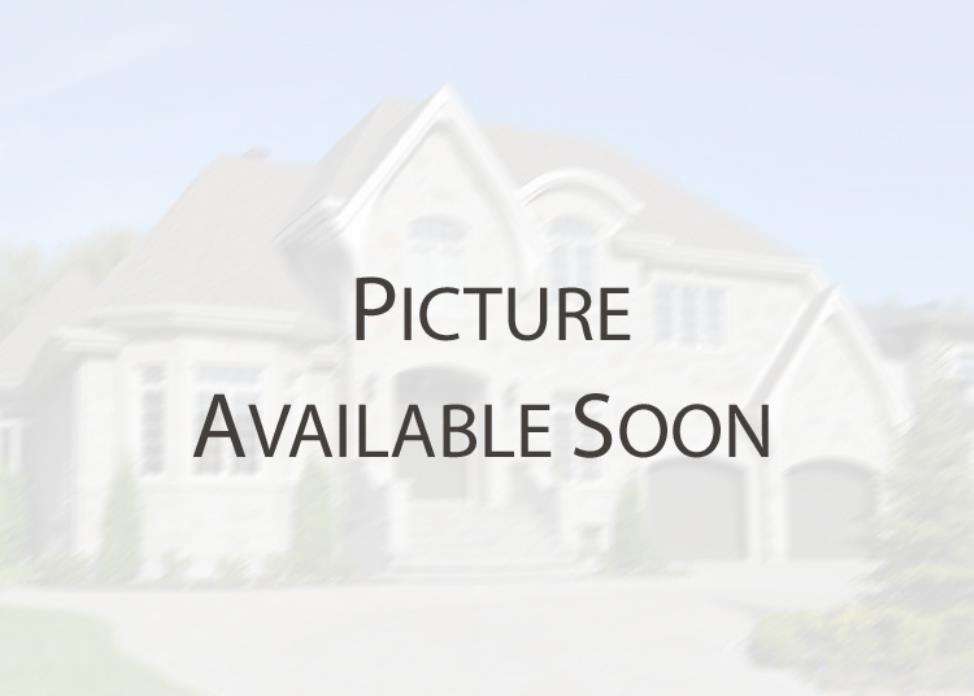 Bathroom
Bathroom 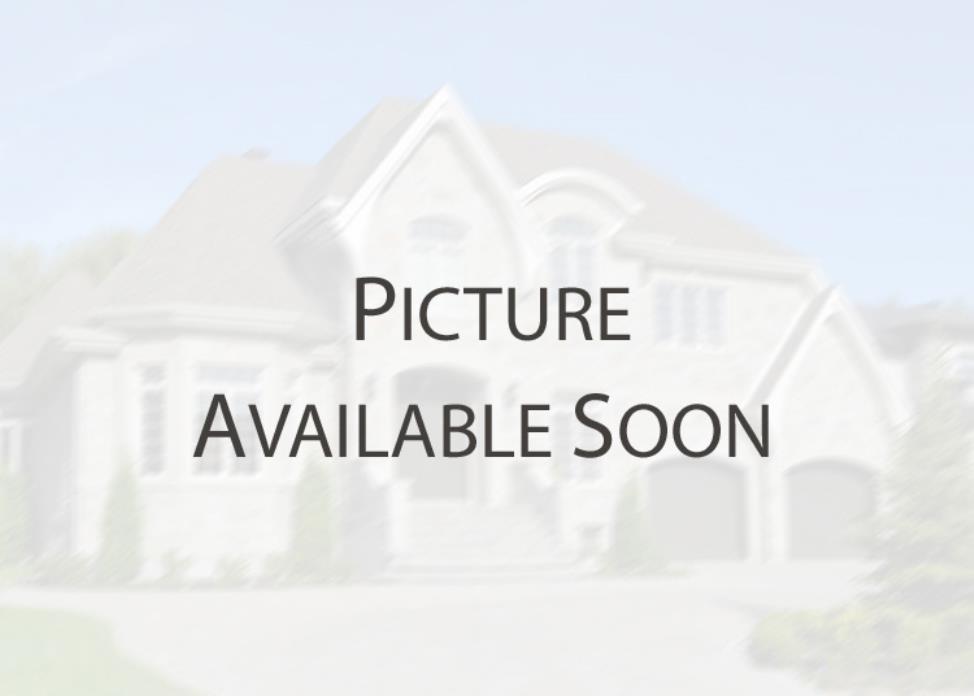 Bedroom
Bedroom 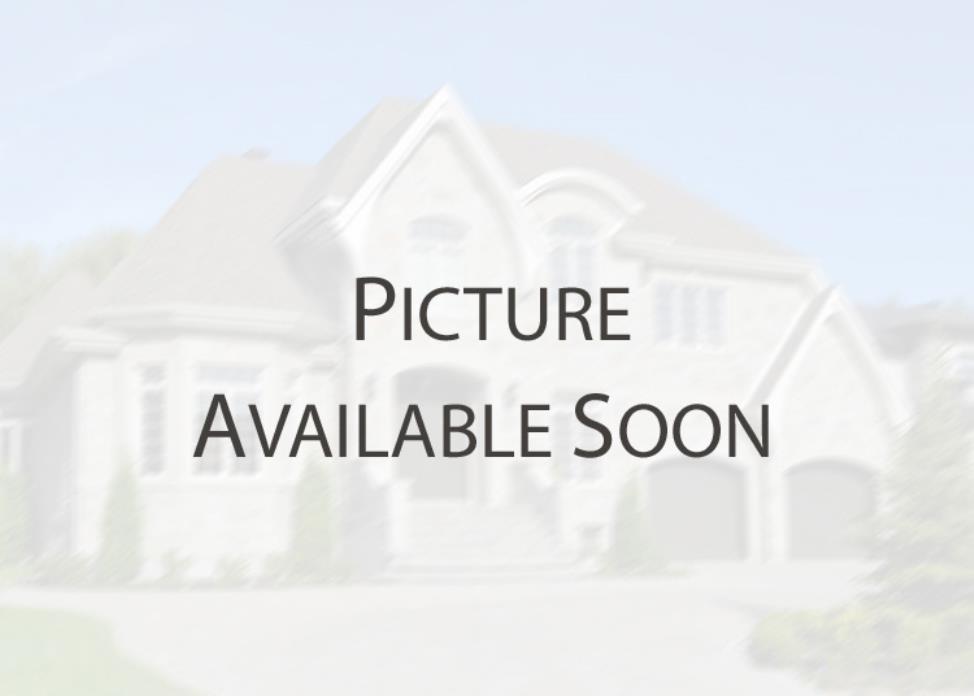 Bedroom
Bedroom 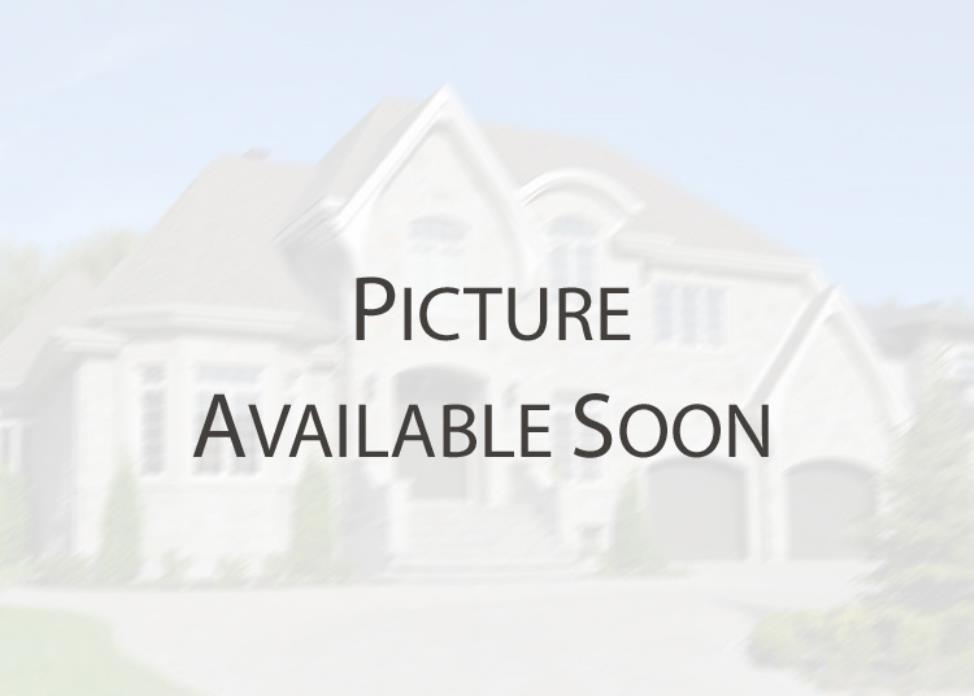 Frontage
Frontage 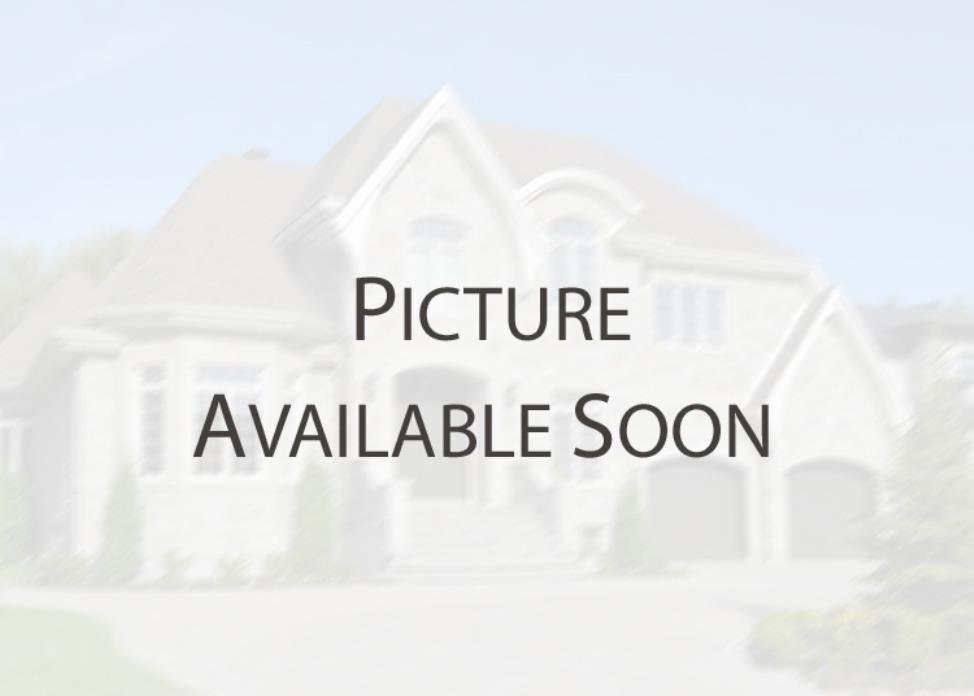 Exterior
Exterior 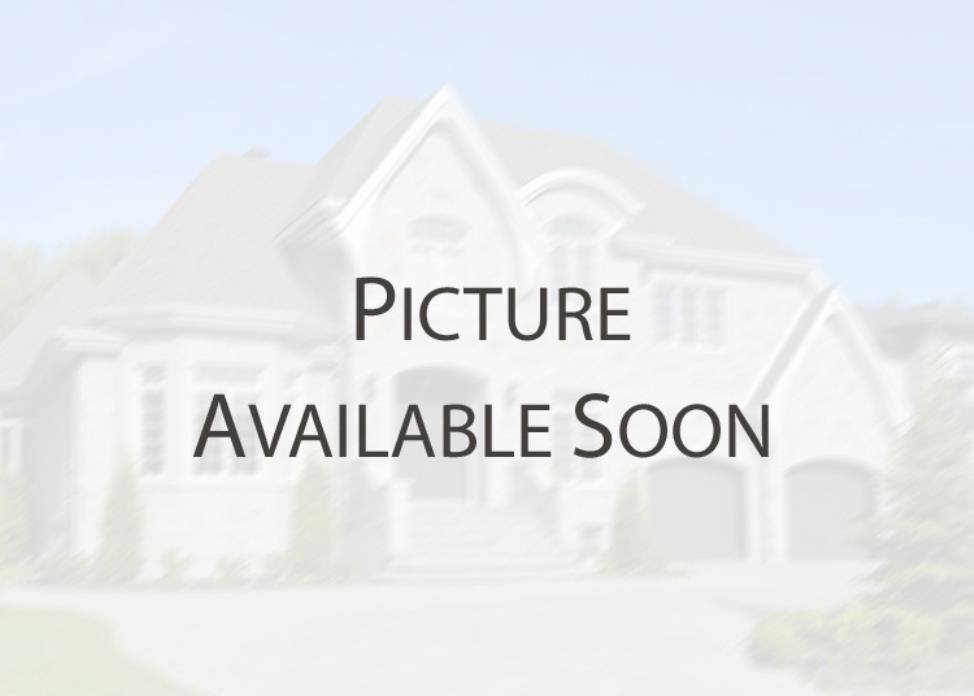 Exterior
Exterior Photos - No. Centris® #13879286
285, 10e Rang, Saint-Calixte J0K 1Z0
 Wooded area
Wooded area 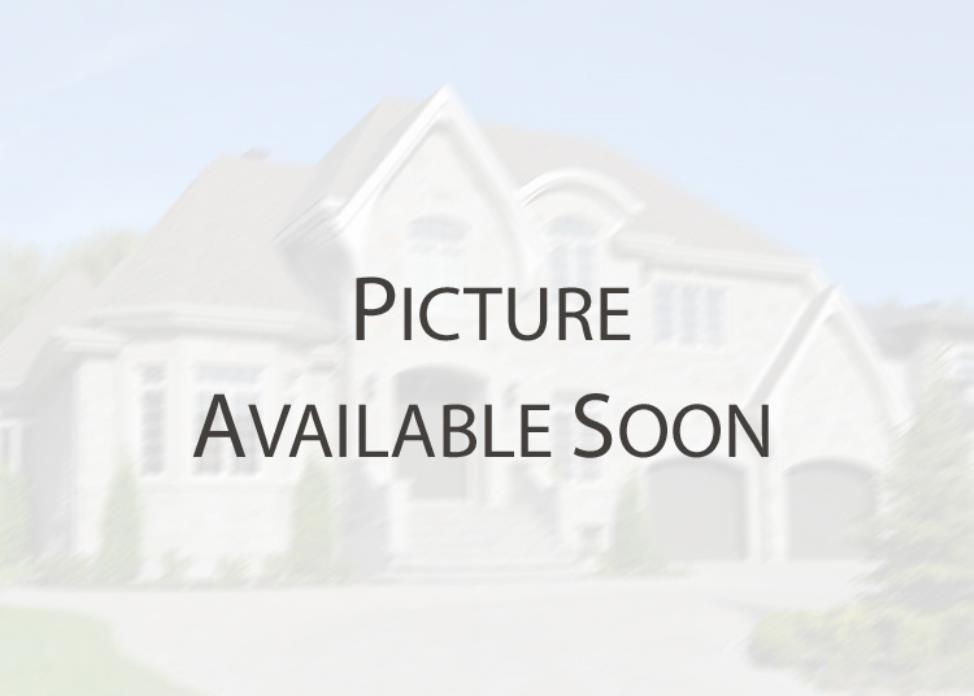 Parking
Parking  Parking
Parking 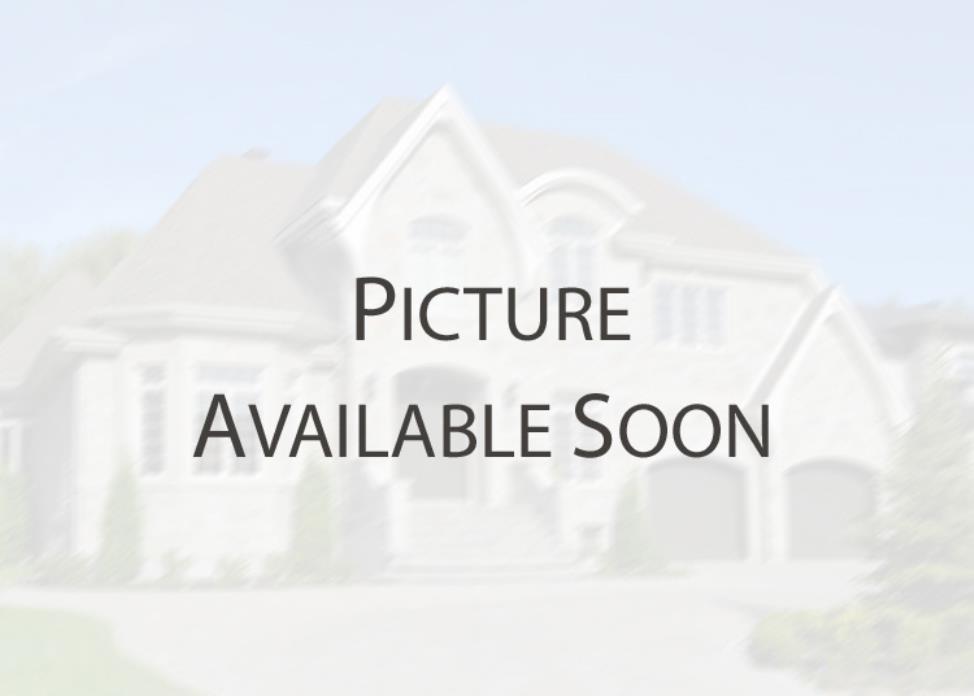 Garage
Garage 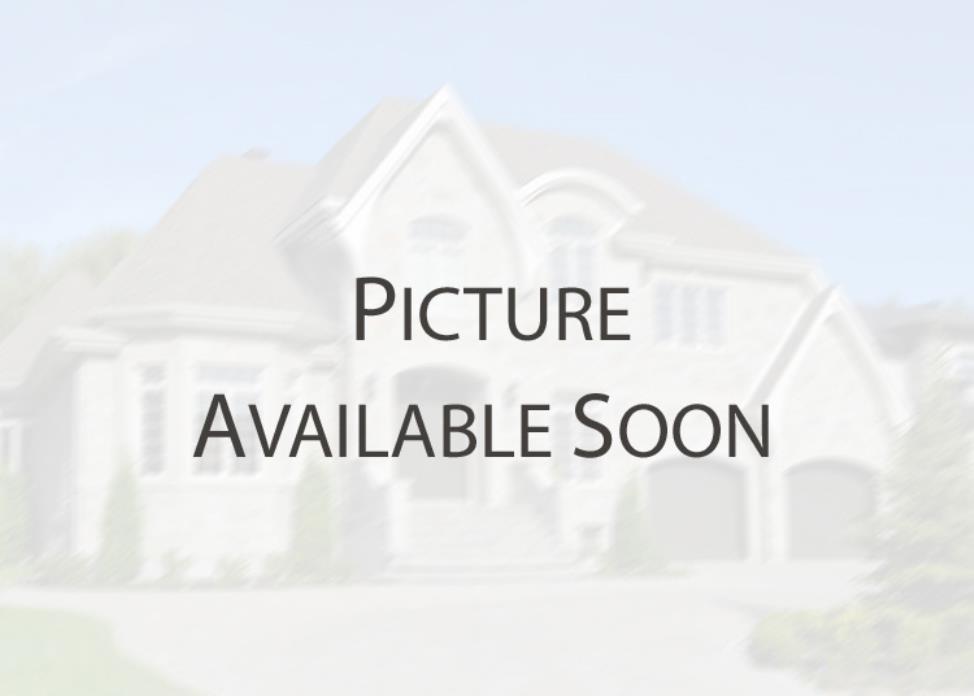 Frontage
Frontage 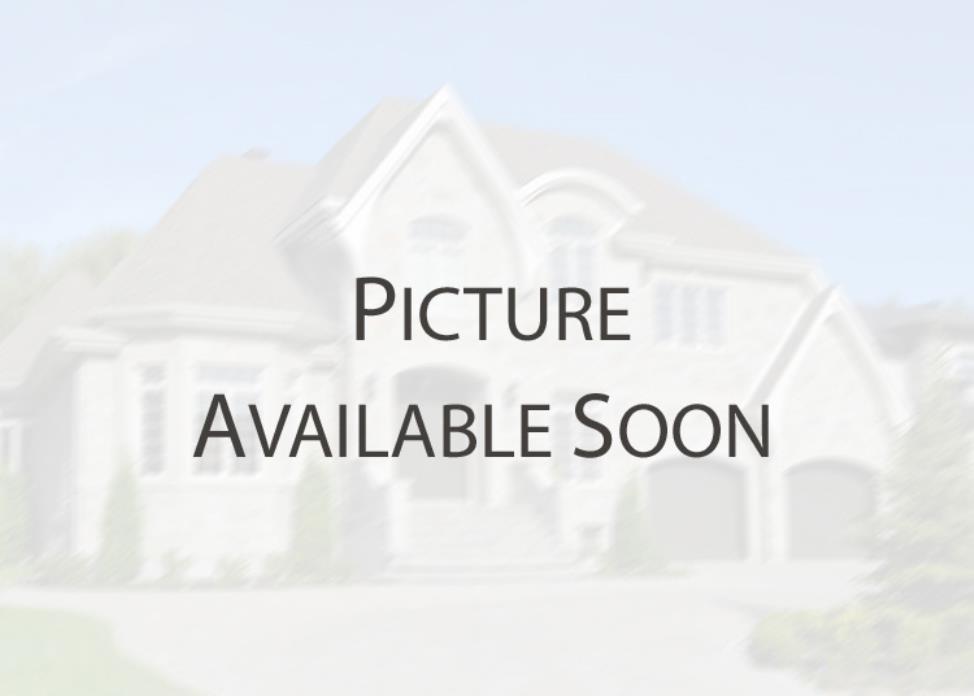 Balcony
Balcony  Backyard
Backyard 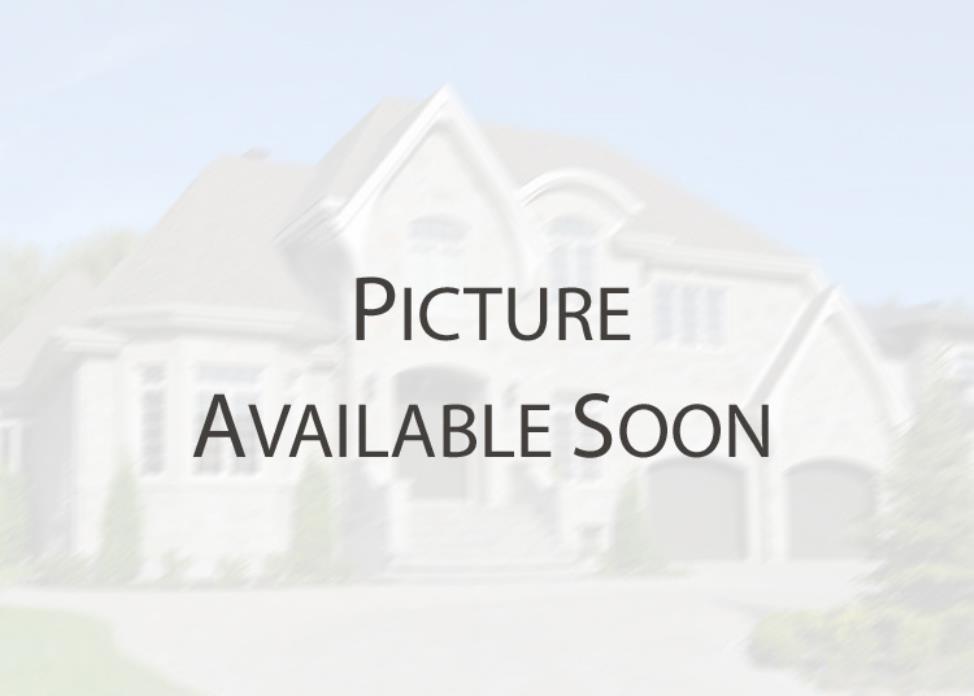 Wooded area
Wooded area Photos - No. Centris® #13879286
285, 10e Rang, Saint-Calixte J0K 1Z0
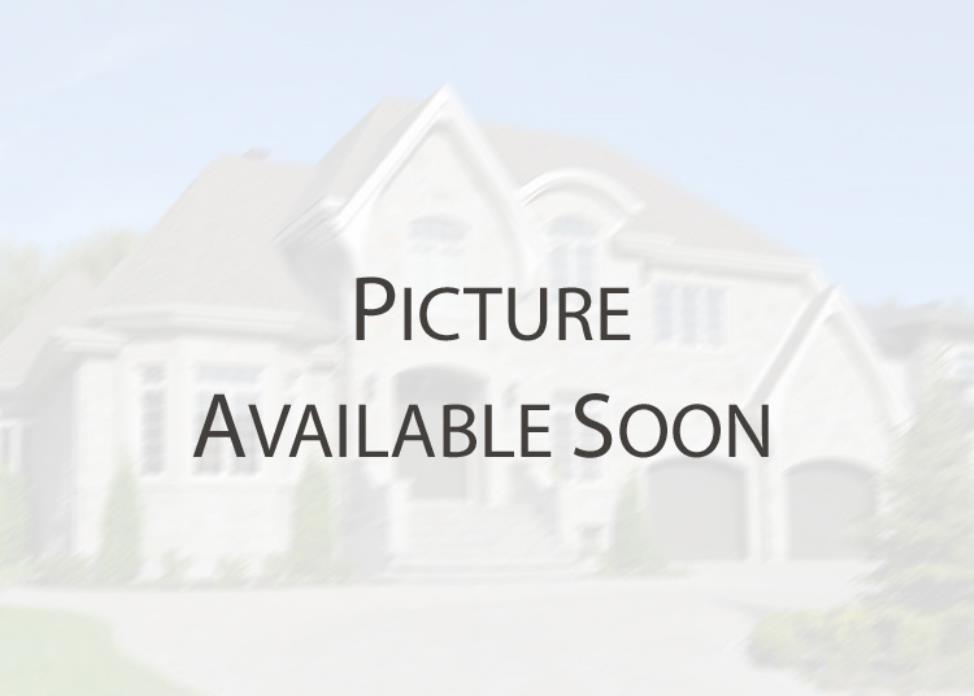 Wooded area
Wooded area 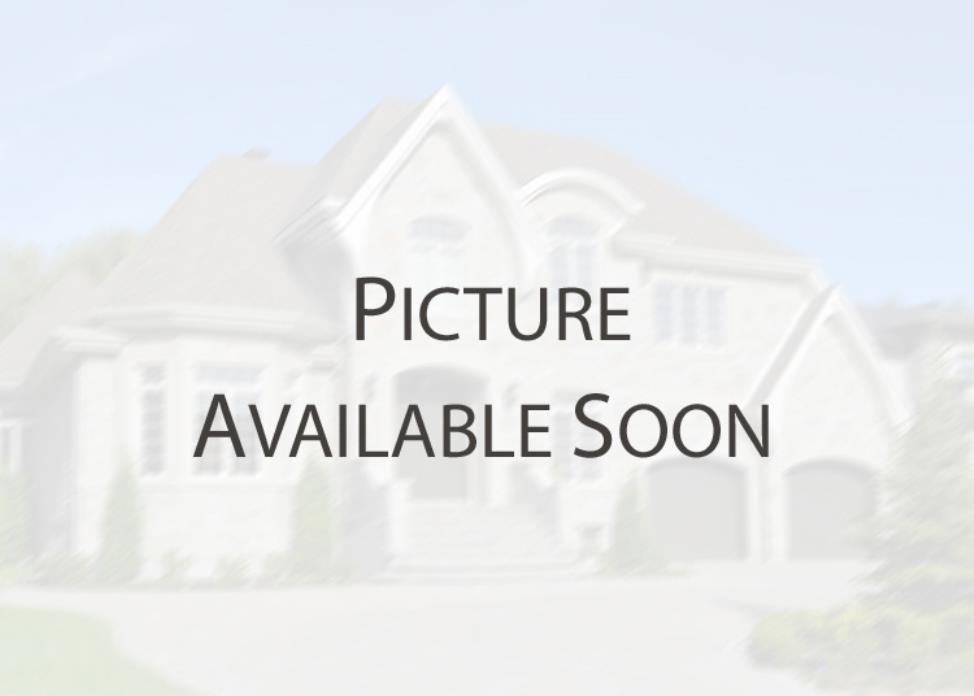 Overall View
Overall View 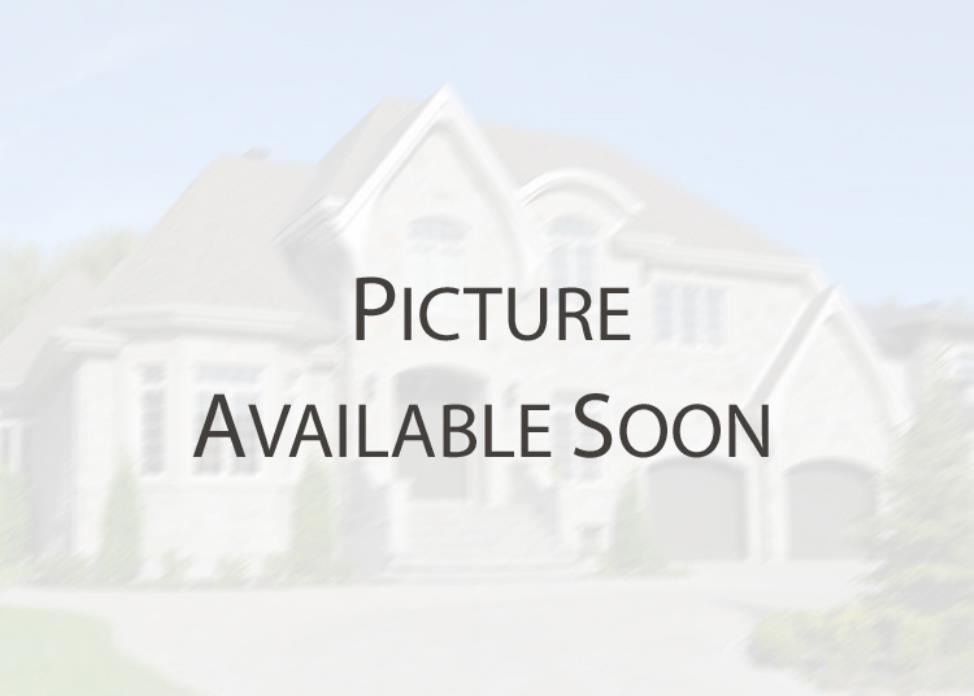 Wooded area
Wooded area 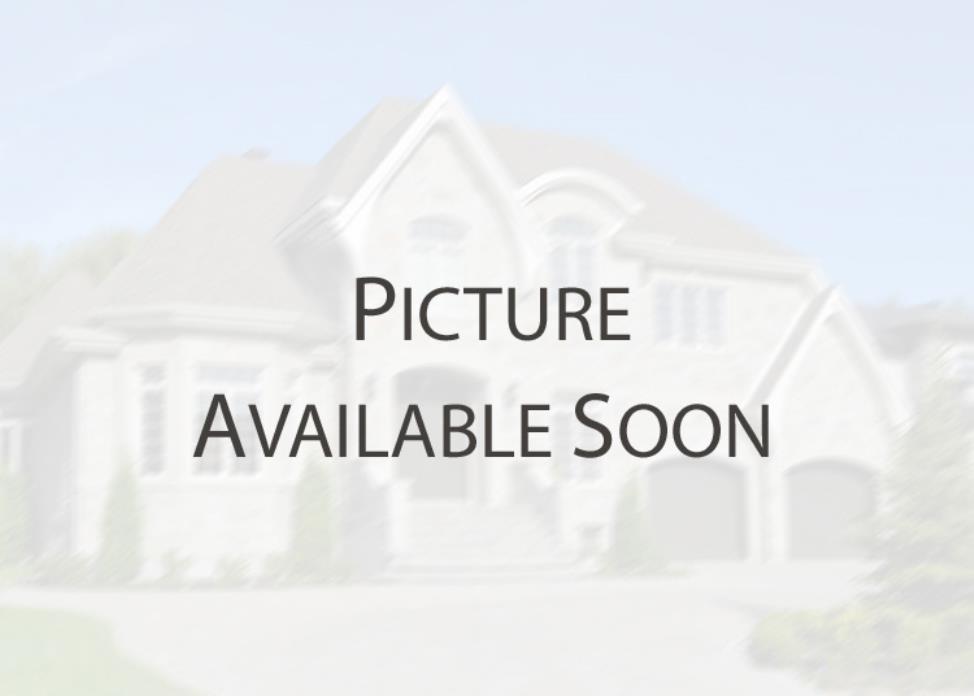 Wooded area
Wooded area 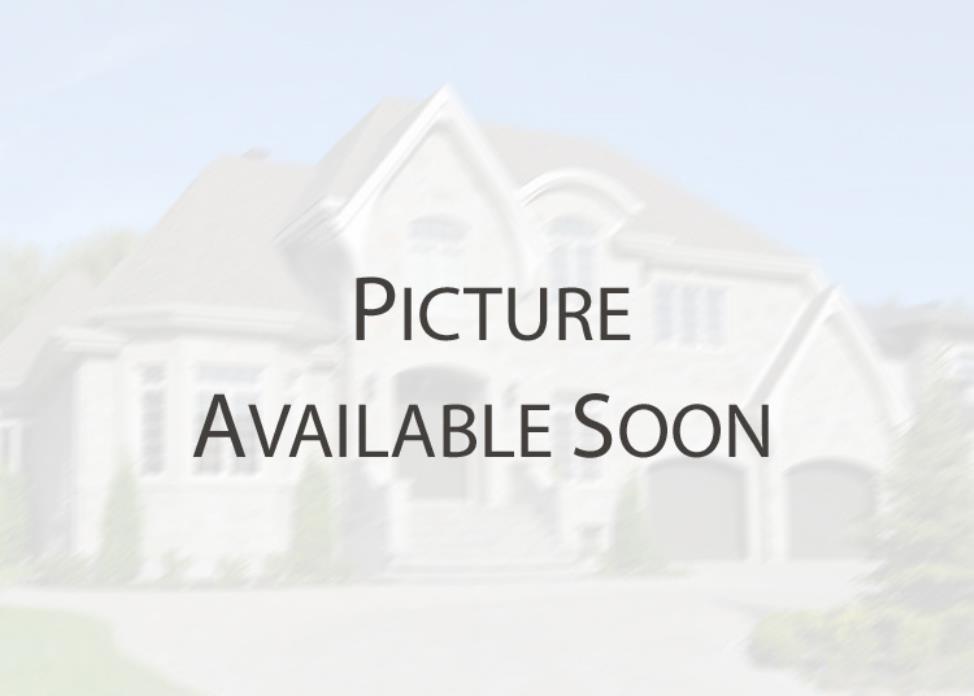 Overall View
Overall View  Frontage
Frontage 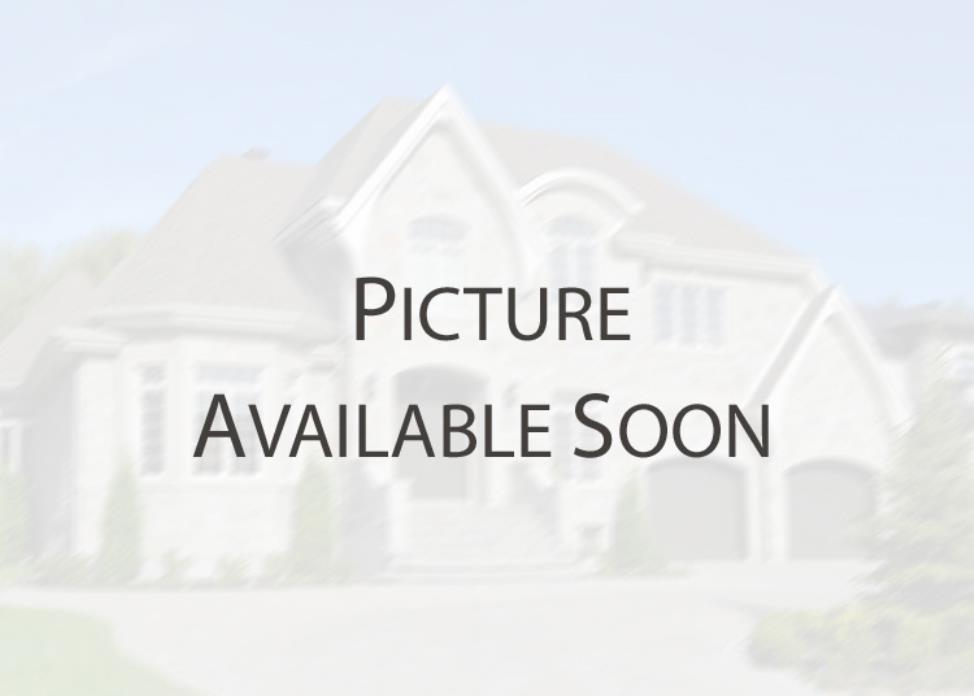 Overall View
Overall View 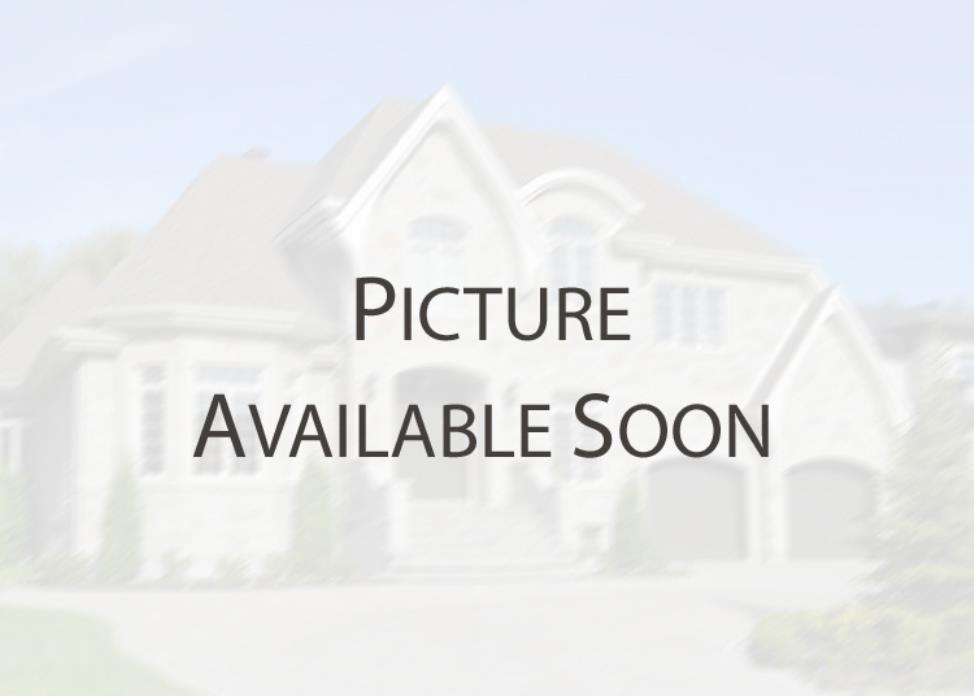 Veranda
Veranda Photos - No. Centris® #13879286
285, 10e Rang, Saint-Calixte J0K 1Z0
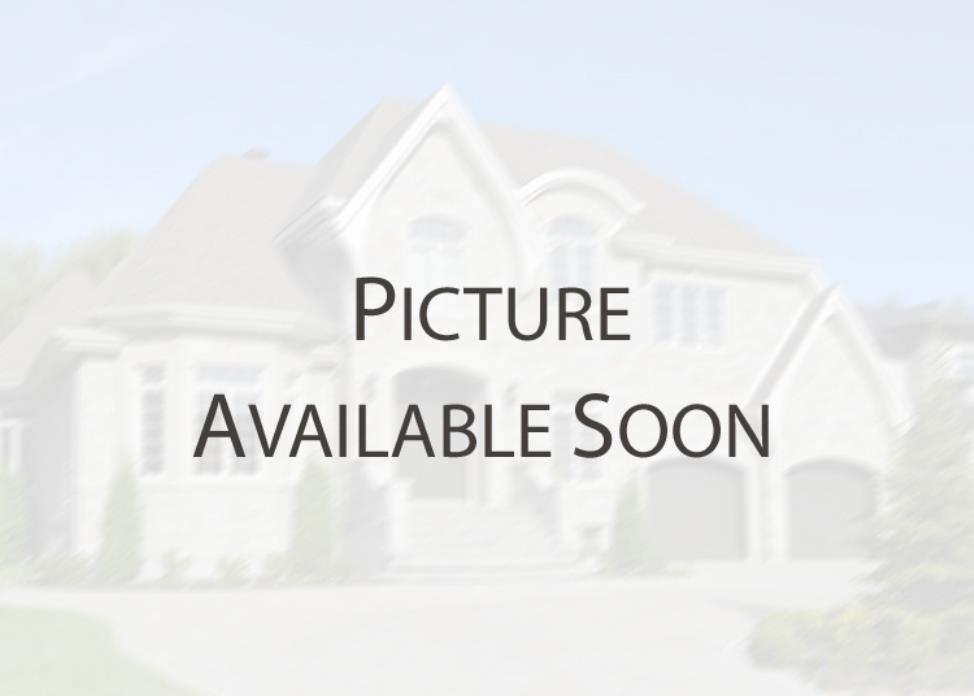 Patio
Patio 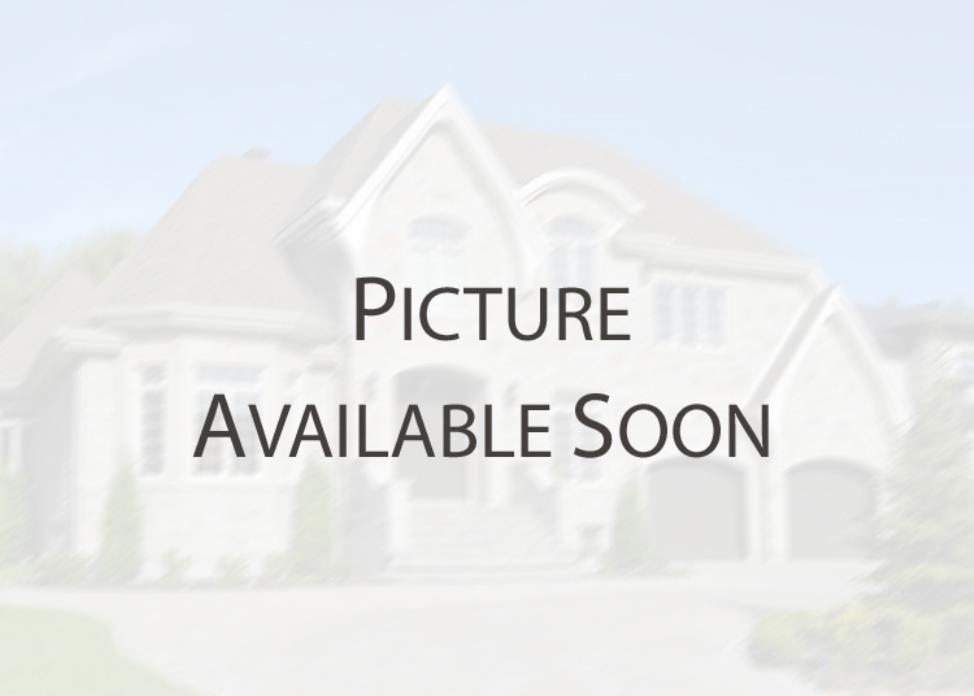 Backyard
Backyard 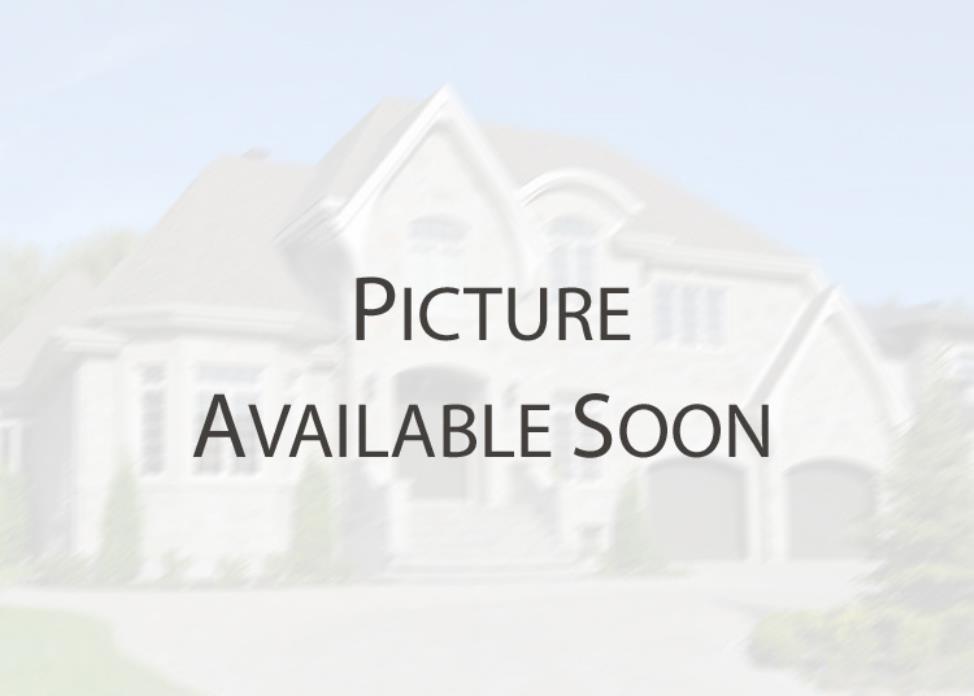 Backyard
Backyard 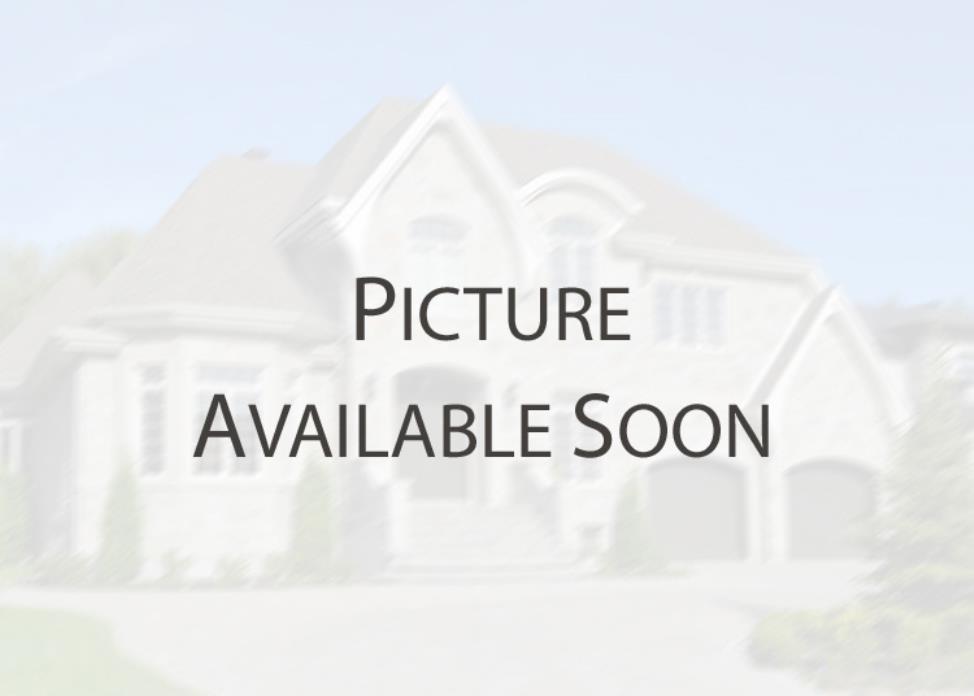 Wooded area
Wooded area 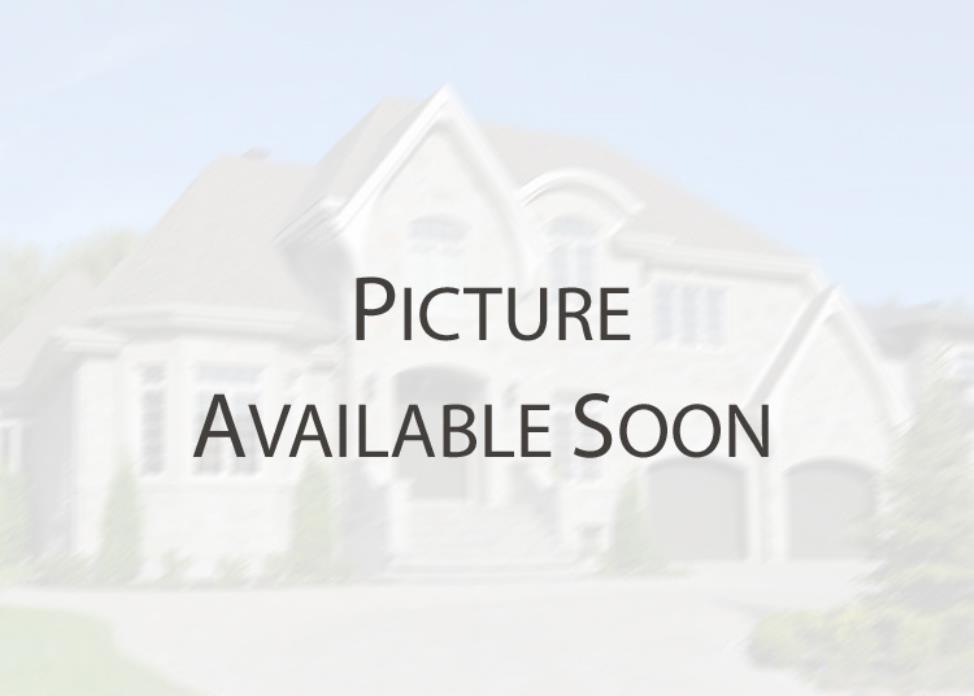 Wooded area
Wooded area 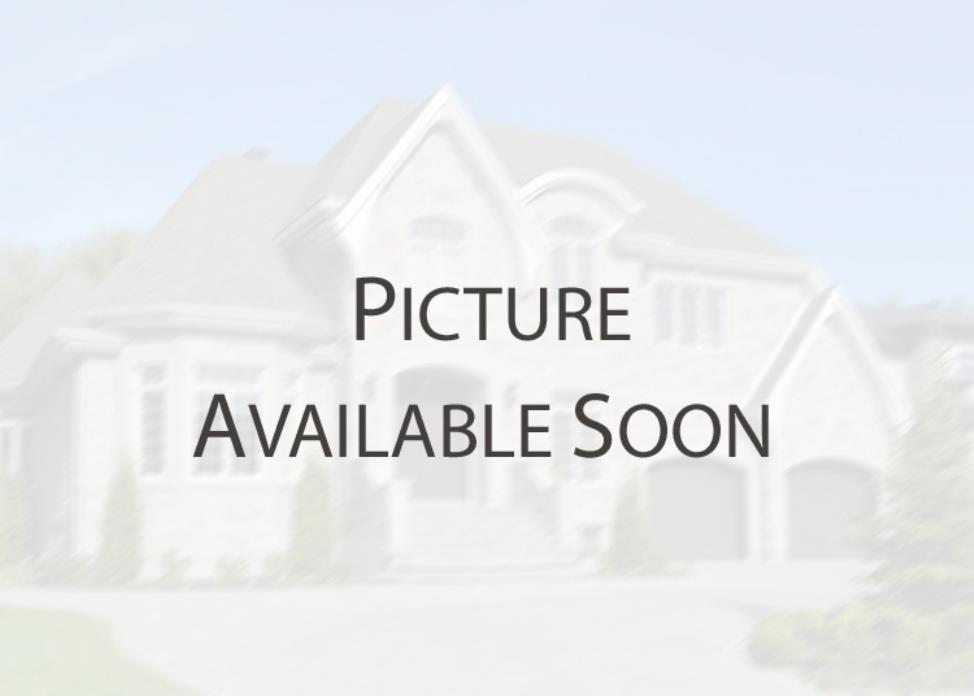 Wooded area
Wooded area 



















































































